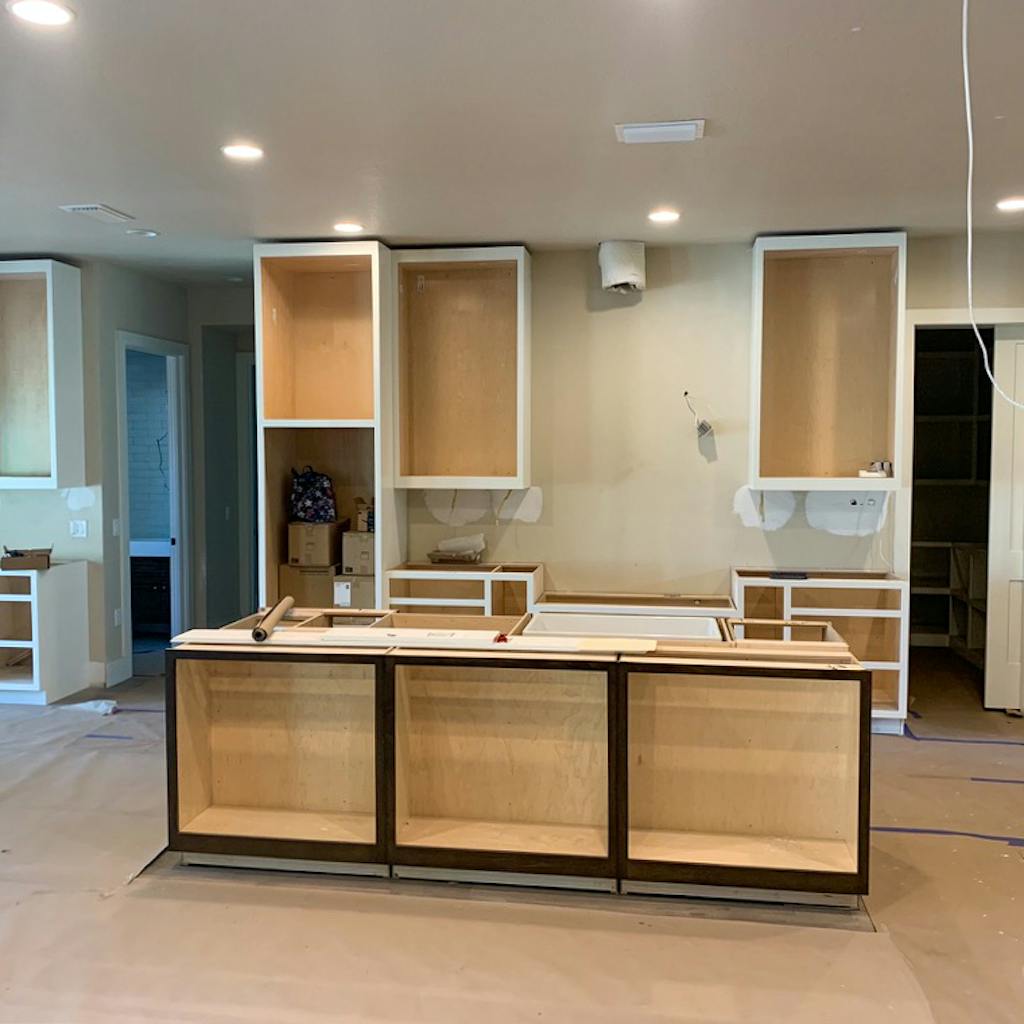Cabinets and Shelving – Union Street, Clearwater, FL
Jul 16, 2021
3 min read
We know how important shelving and cabinets are. Take a look at how we construct them in different areas of our site in Clearwater. Use them to envision yours.

More of an update of progress than anything. Clearwater has been moving ahead steadily, even amongst COVID. Luckily with construction, we can control the trades, and we ensure one trade is in at a time. This time we have the cabinets and shelving put in.
Kitchen Cabinets
We went with two-toned cabinets. A darker cabinet is used for the island, while the wall-attached cabinets are white. Here you see the boxes more for styling before doors are installed with a wide range of depths, widths, and lengths, each with their own purposes. You might notice a deeper set of cabinets to the left-center with boxes inside. These cabinets are intended for pantry storage. While immediately beside the cooktop area, you’ll see two narrow spaces intended for cutting boards and baking trays. Even the island cabinets facing us can be used as extra storage, even though there will be an extended countertop and bar stools in front of them in the future.
Master Bedroom Ensuite Bathroom
Here you can see the floating cabinets mounted and the rough-in electrical and plumbing for the master bedroom bathroom. There are his and her sinks. One on each wall with lots of space and drawers between the center cabinet left for plumbing. You’ll notice a single drawer under the window, which is the space for a built-in makeup table.
The Master Bedroom Walk-in Closet
The master bedroom walk-in closet looks impressive. With lots of space for hangers and shelves, it’s important to note that each item can be flexible and adjusted to the homeowner’s tastes. Having a high-placed window and a tree specially placed will allow natural light and privacy for the room.
Cabinets in the other Bathrooms
Please take a look at the cabinet door faces for our different bathrooms. The designs are not the same, but the stain on the wood is similar to follow the theme. Also, the countertops are installed on these cabinets as well. The sink design is slightly different to give some interest and uniqueness to each space.
Shelving in the Living Room
While we’ve shown this fireplace wall before in on the drywall post, here it is again but with a tile finish, concrete top platform, and a couple of concrete shelves. These thick floating shelves need internal brackets mounted to the wall to be held up. You won’t be to see them. The brackets are formed out of plywood and pieces of lumber to form the shape. You can see the supports required for the platform below. The concrete is applied as a topcoat. This way, it is easier to install, configure, and be supported than a poured-in-place concrete slab or precast concrete. Another alternative is using a stone like quartz or granite to build the shelves, but it depends on the overall interior design. In this case, concrete matches the tile of the fireplace to create a modern industrial vibe.
Do you find these pieces of information helpful in ensuring that your future home, perhaps in Tampa, Lutz, and Clearwater would be ok. If you need help, get it from trusted custom home builders or general contractors from the area. You'll surely find it worthwhile!
This article was last updated on Feb 2, 2026
Share