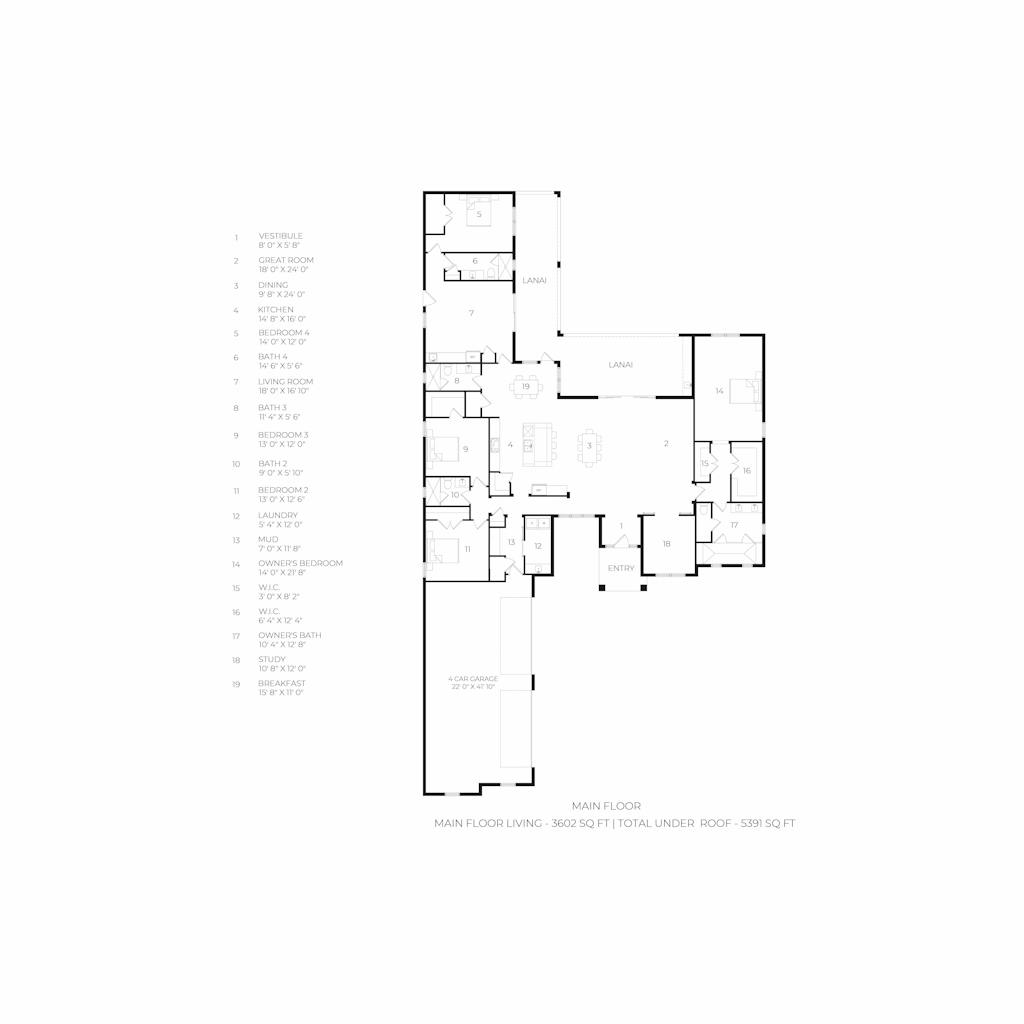
Key Largo 3602-4L
A 3,602 sq. ft. with owner’s suite, guest bedrooms, study, lanai & 4-car garage. Modern layout designed for comfort and style.
Single Family Home
1
4
4
3602 ft²
71.33 ft
125.83 ft
4 Vehicles
Featuring our collection of floor plans from past projects. See for yourself to which one suits your taste or have us develop a custom plan that is unique to your family or purpose.
Size (min)
Size (max)

A 3,602 sq. ft. with owner’s suite, guest bedrooms, study, lanai & 4-car garage. Modern layout designed for comfort and style.
Single Family Home
1
4
4
3602 ft²
71.33 ft
125.83 ft
4 Vehicles
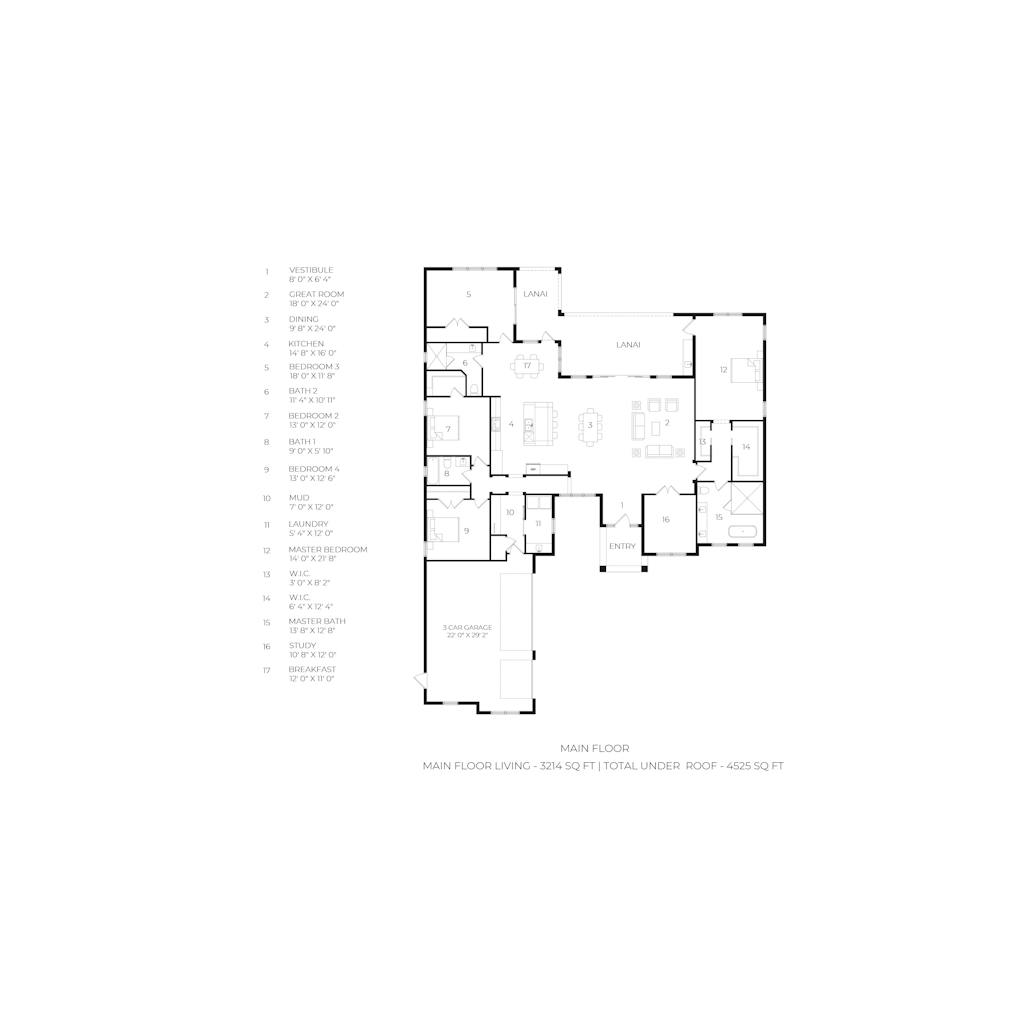
A 3,214 sq. ft. with owner’s suite, 3 guest bedrooms, study, lanai & 3-car garage. Modern design for comfort and entertaining.
Single Family Home
1
4
3
3214 ft²
71.3 ft
93.2 ft
3 Vehicles
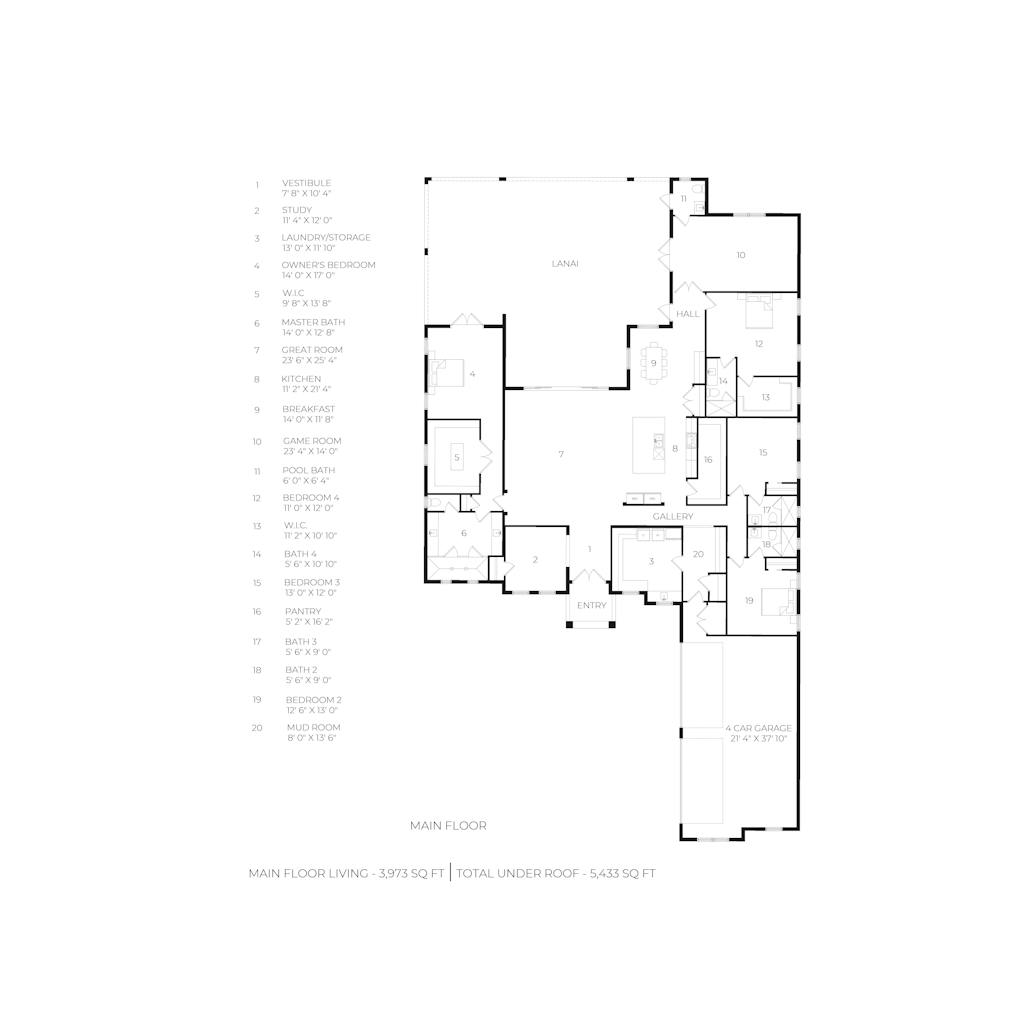
A Single-story 4,807 sq ft home with 5 bedrooms, 4 baths, great room, game room, theater, lanai, and 3-car garage. Total under roof: 6,798 sq ft.
Single Family Home
1
4
3.1
4807 ft²
75.3 ft
144.6 ft
3 Vehicles
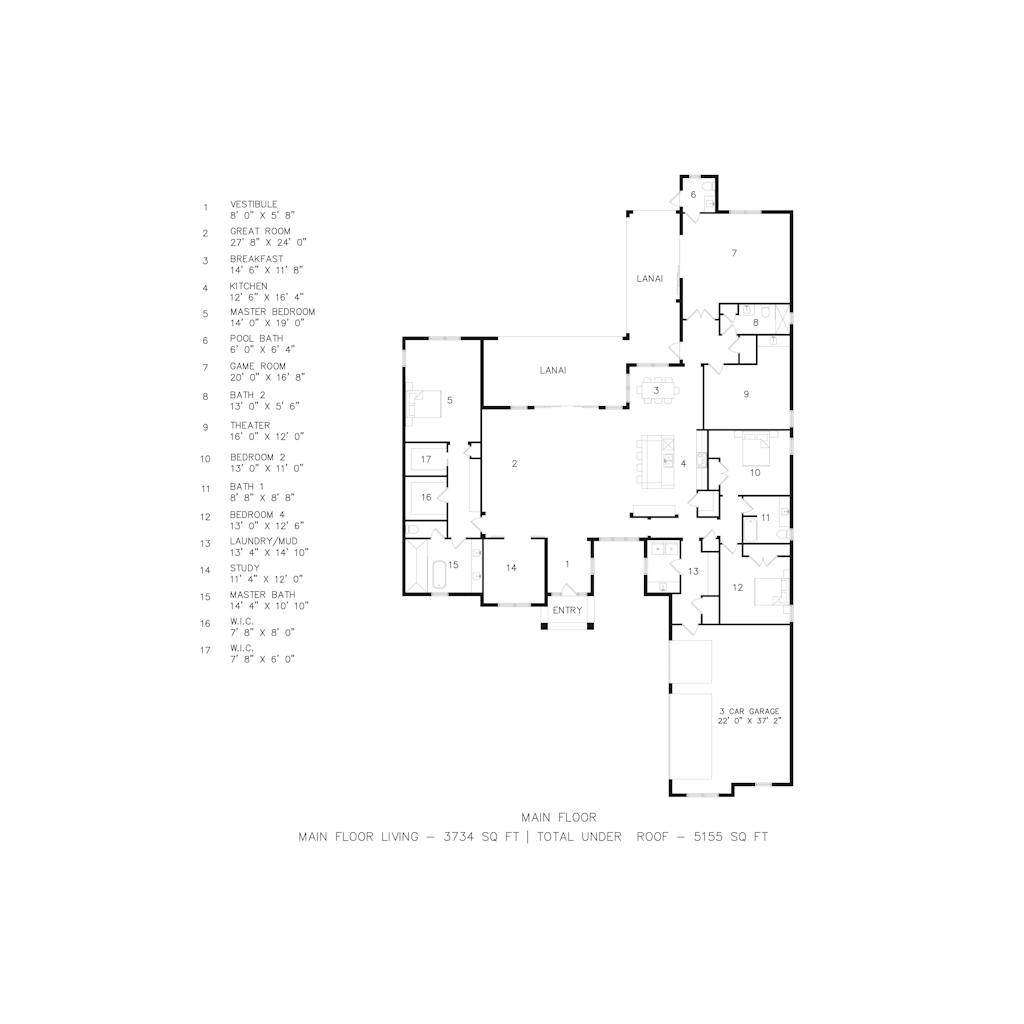
3-bed, 3-bath home with study, game room, theater, and lanai. Open layout with spacious kitchen and owner’s suite. 3-car garage. 3,734 sq ft living.
Single Family Home
1
3
3
3734 ft²
73.3 ft
116.6 ft
3 Vehicles
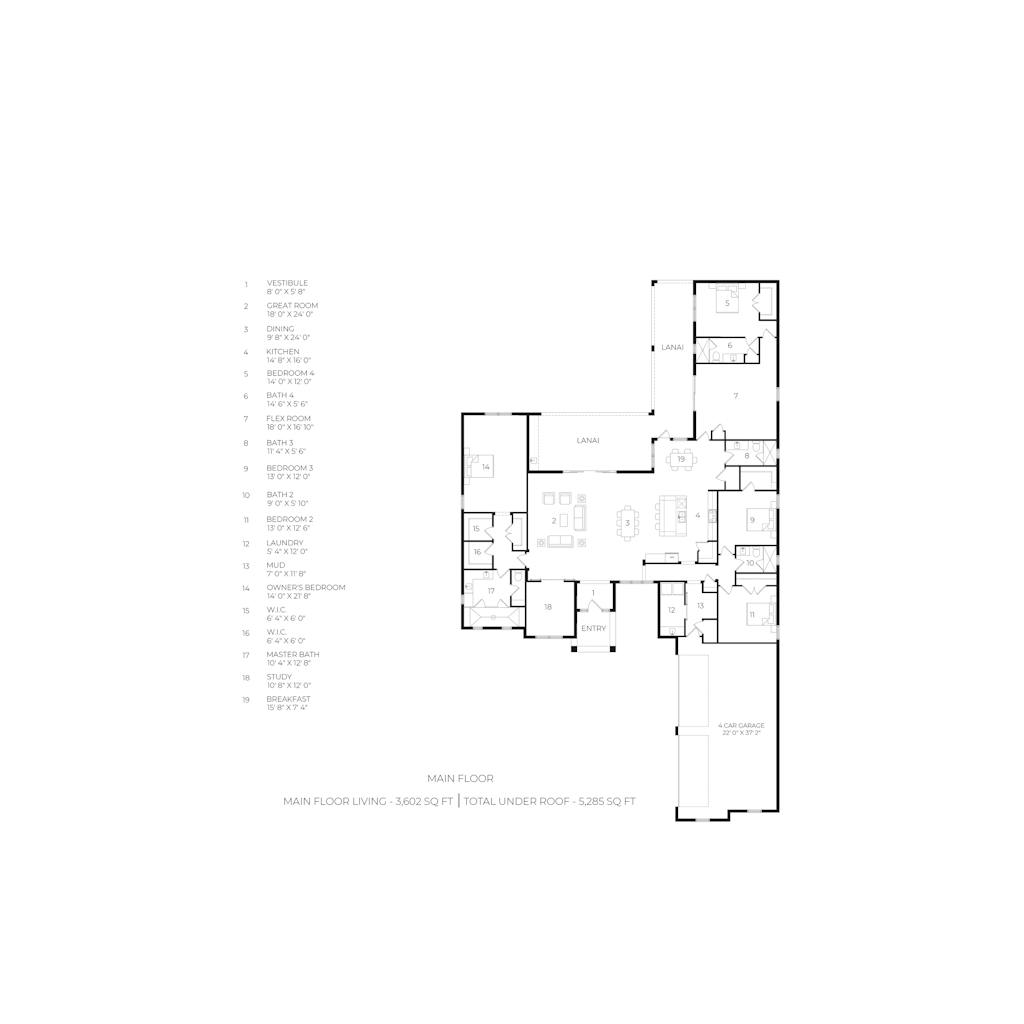
A 3,602 sq. ft. with owner’s suite, guest rooms, flex room, study, lanai & 4-car garage. Modern design built for comfort and style.
Single Family Home
1
4
4
3602 ft²
71.33 ft
121.16 ft
4 Vehicles
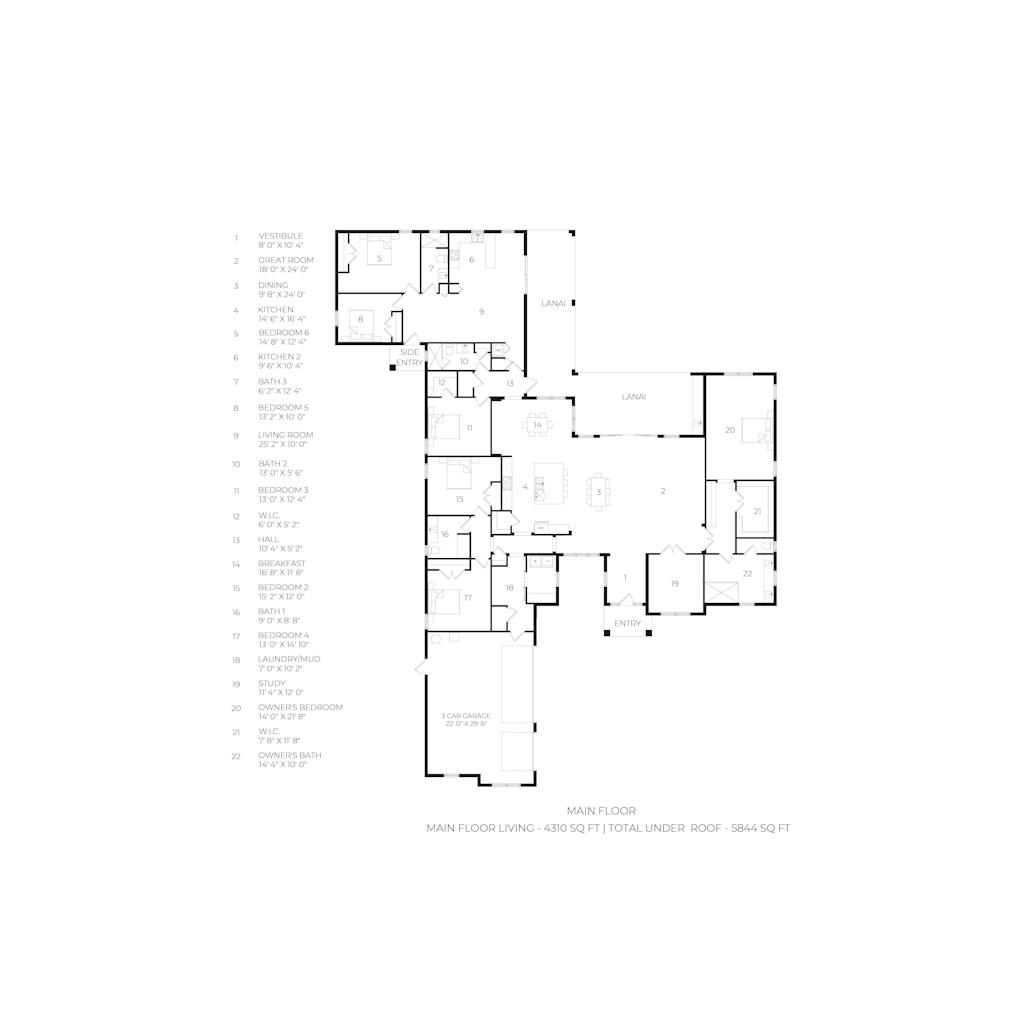
A 4,310 sq. ft. home featuring an owner’s suite, a private 2-bed secondary suite with side entry, a lanai, and & 3-car garage. Perfect for multigenerational living.
Single Family Home
1
6
4
4310 ft²
92 ft
114 ft
3 Vehicles
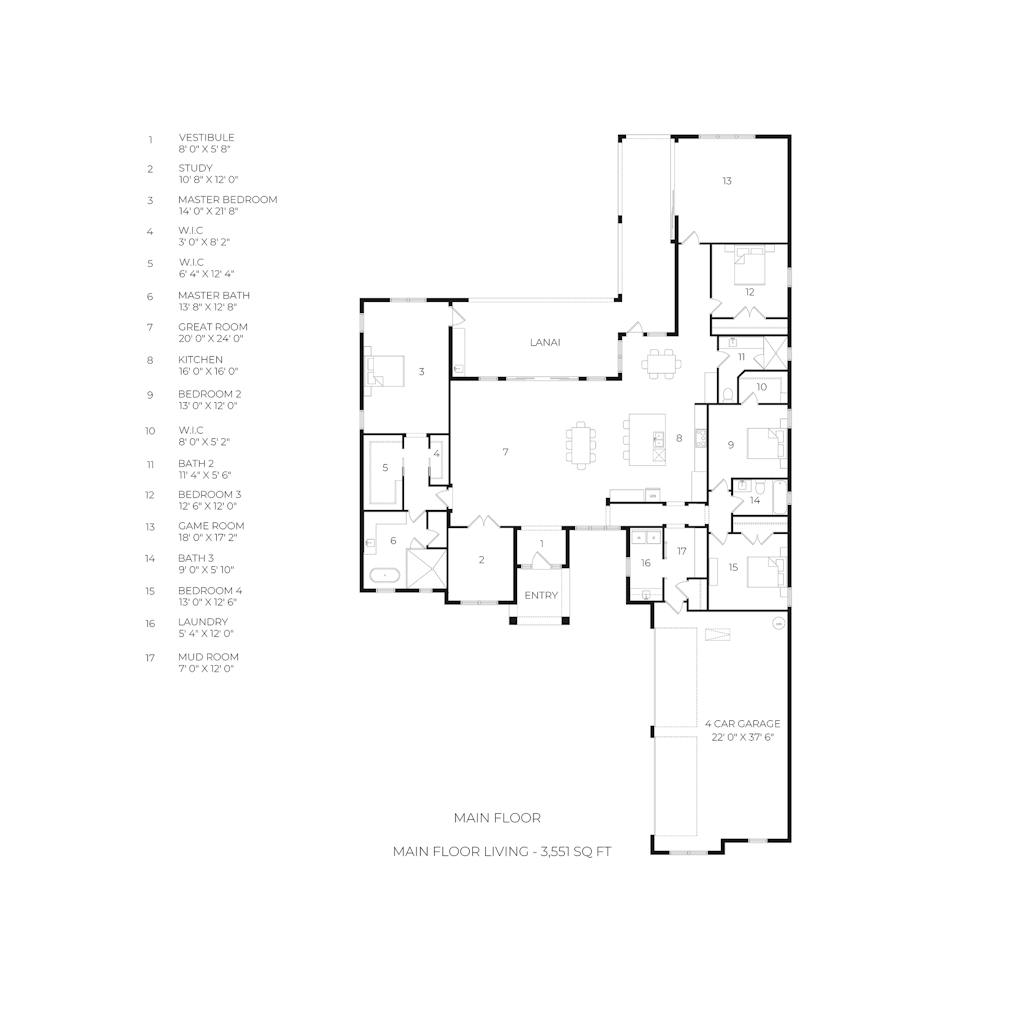
Key Largo 3551-4 with 3,551 sq. ft., 4 beds, game room, study, lanai & 4-car garage. Open layout designed for modern living and entertaining.
Single Family Home
1
4
3
3551 ft²
71.33 ft
118.66 ft
4 Vehicles
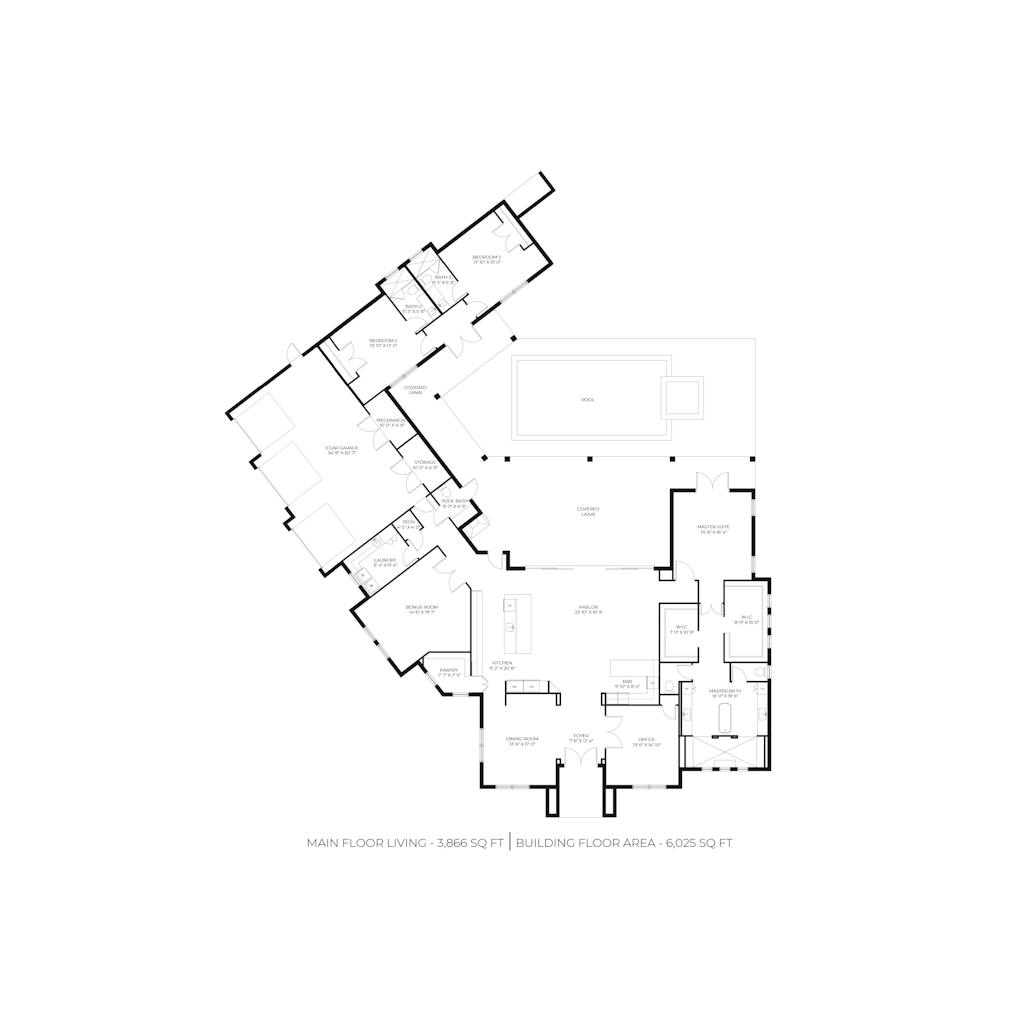
3,866 sq. ft. home with open living, parlor, office, bonus room, lanai & pool. Master suite with dual closets plus 3-car garage.
Single Family Home
1
3
3.1
3866 ft²
102.4 ft
121.2 ft
3 Vehicles
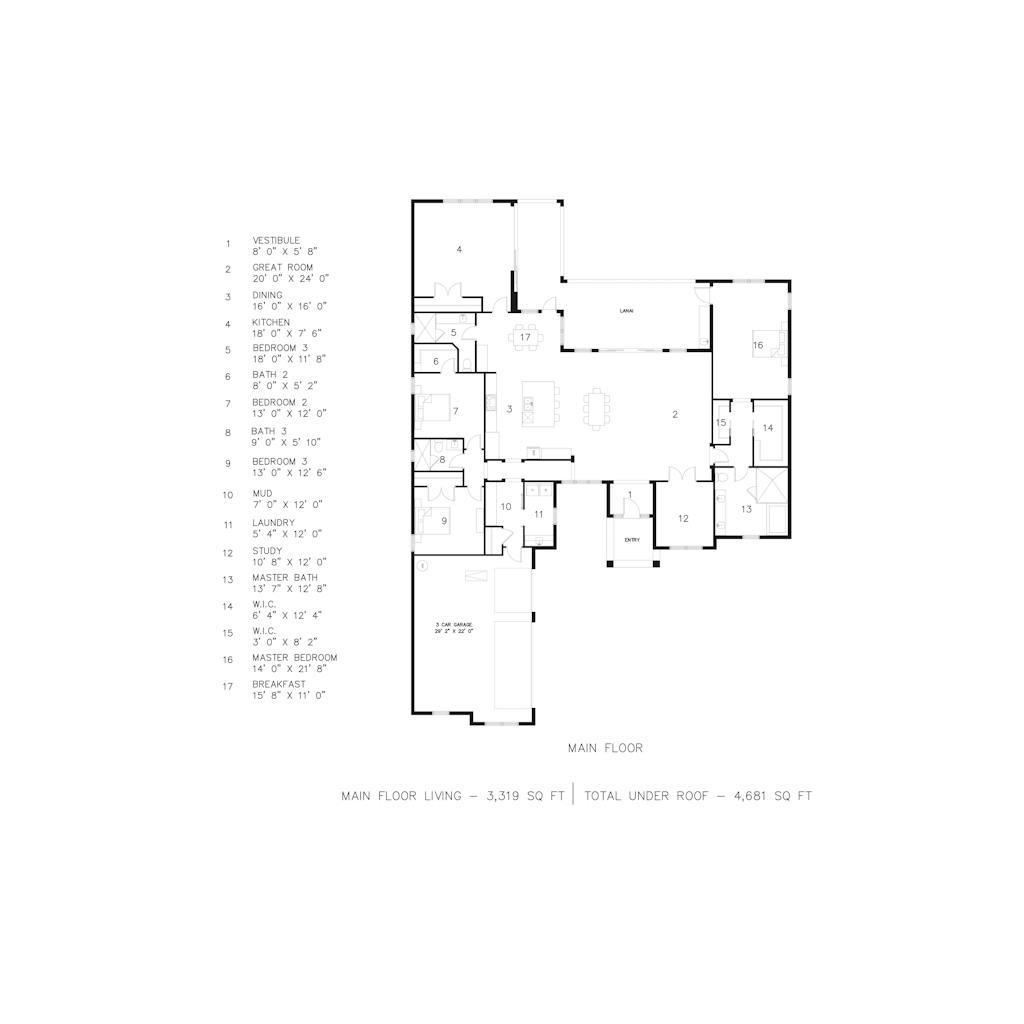
Single-story 3,319 sq ft plan with 3 beds, 3 baths, game room, study, lanai, and 3-car garage. Designed for comfort with open living and flexible spaces.
Single Family Home
1
3
3
3319 ft²
71.3 ft
98.6 ft
3 Vehicles
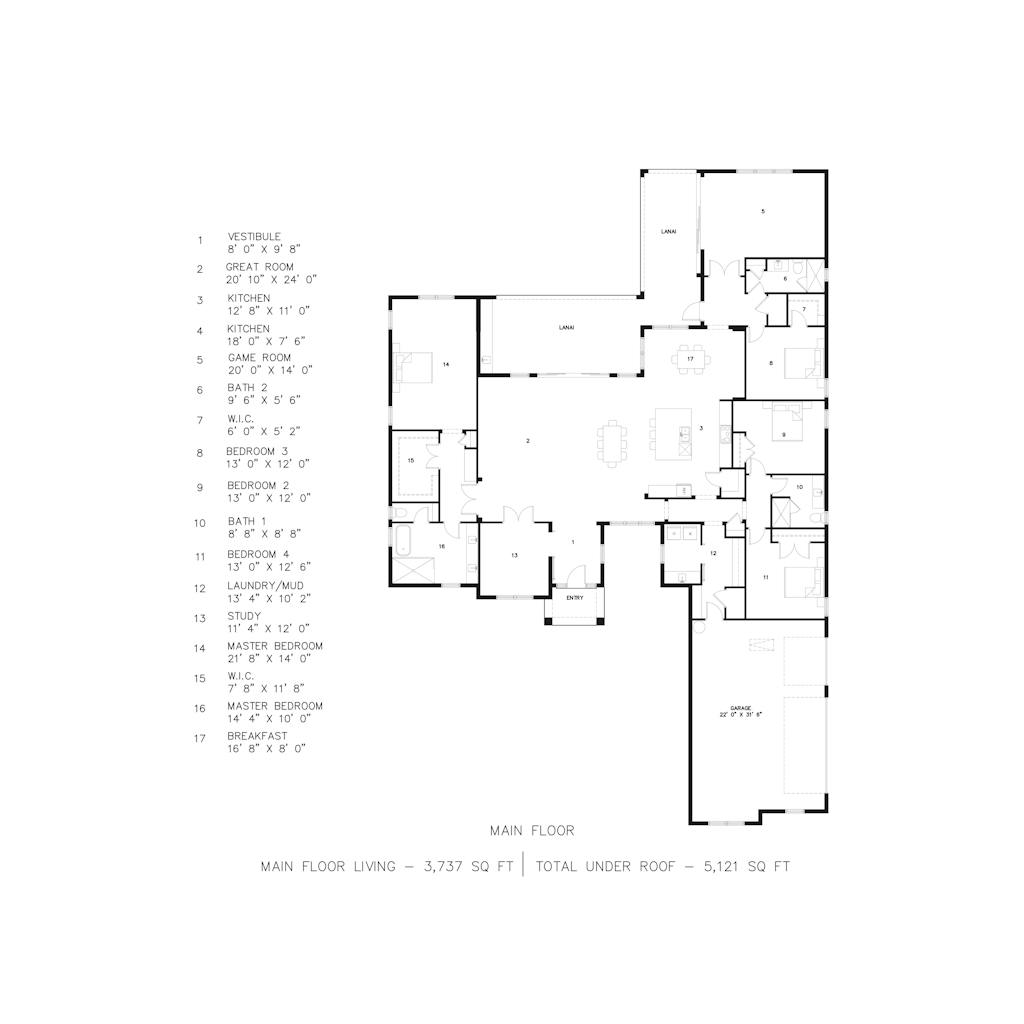
Spacious 4-bed, 3-bath home with open-concept design, game room, and his-and-hers walk-in closets. 3,737 sq. ft. living, 5,121 sq. ft. total under roof.
Single Family Home
1
4
3
3737 ft²
71.33 ft
98.67 ft
3 Vehicles
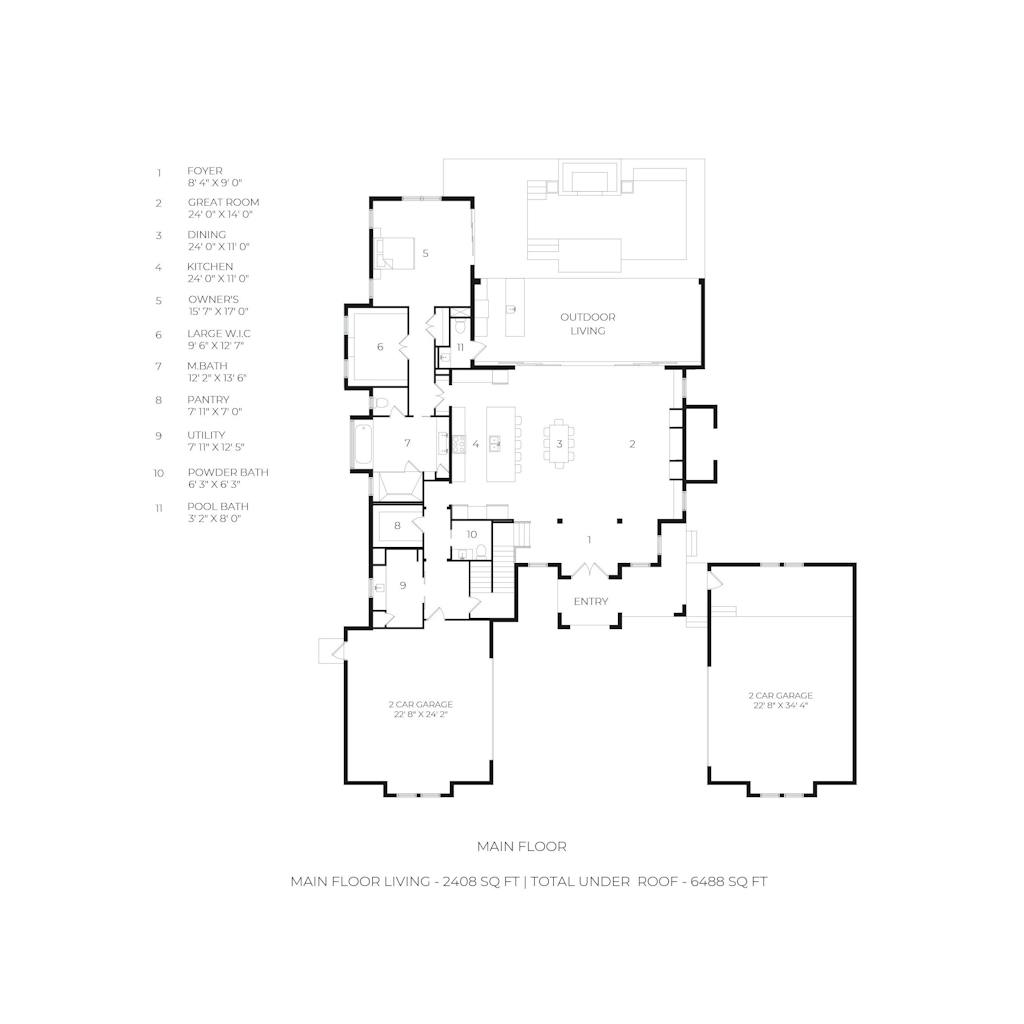
Havana 4187-4 with 4,187 sq. ft., 4 beds, loft, lanais, pool bath & 4-car garage. Open design blending comfort, function, and entertaining space.
Single Family Home
2
4
4.2
4187 ft²
82.33 ft
96.5 ft
4 Vehicles
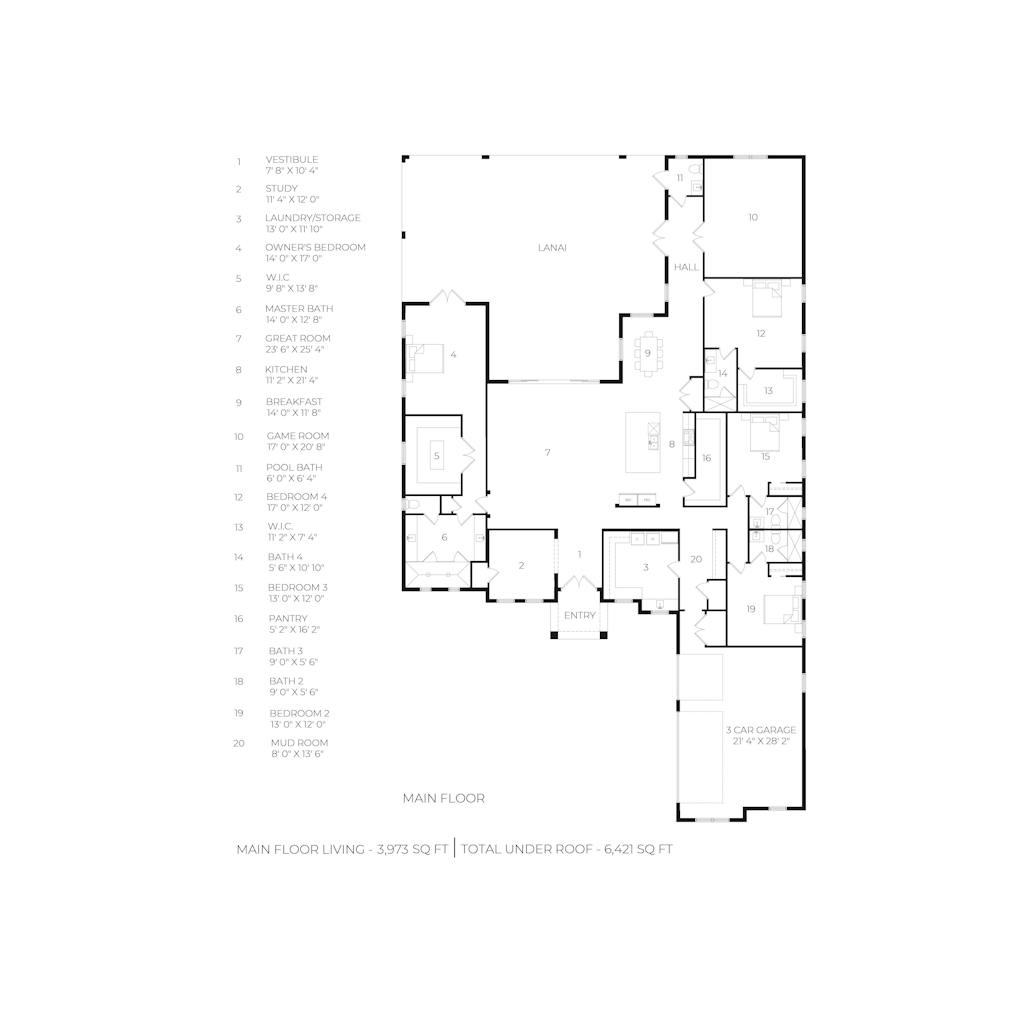
Key Largo 3973-3 plan with 3,973 sq. ft., four beds, 4.1 baths, great room, game room, lanai & 3-car garage. Spacious design for living and entertaining.
Single Family Home
1
4
4.1
3973 ft²
70.66 ft
116.66 ft
3 Vehicles
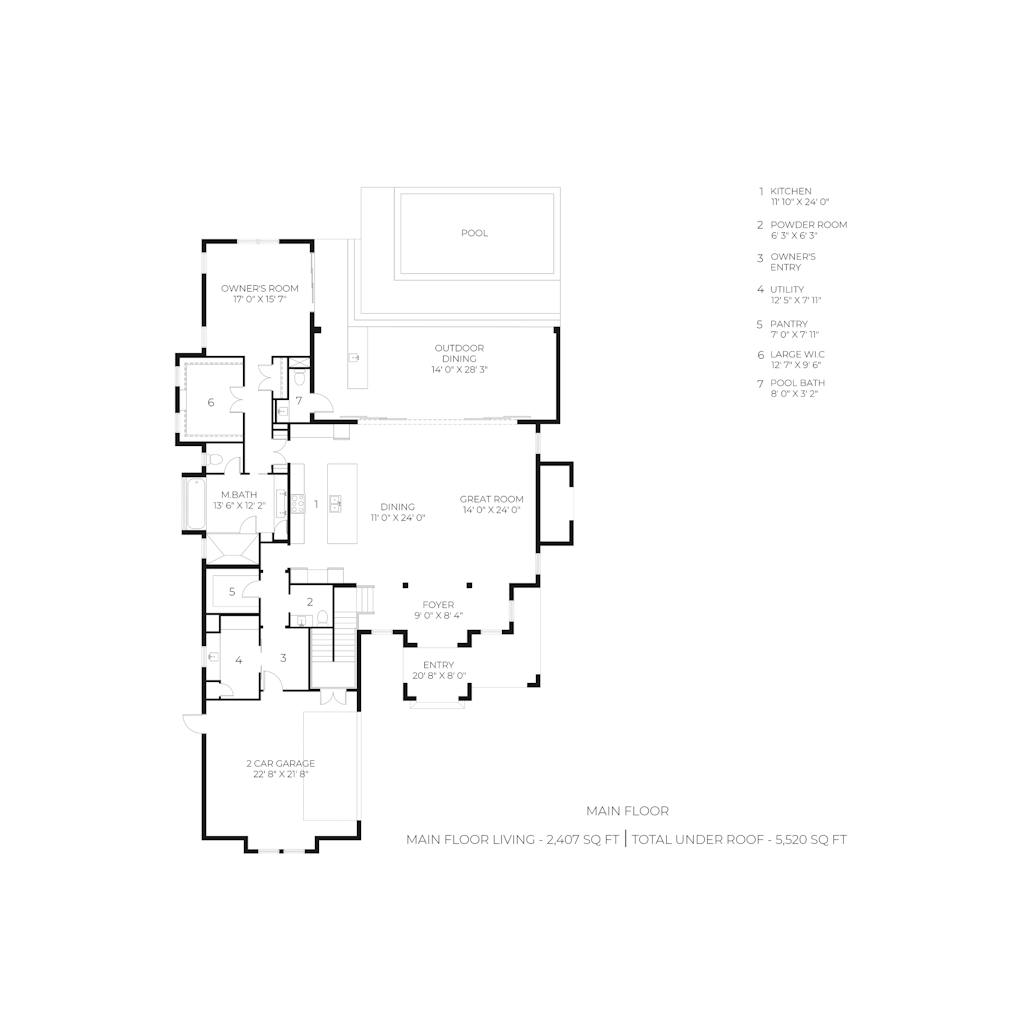
Havana 4186-2 with 4,186 sq. ft., open great room, loft, lanais, pool bath, guest suite & 2-car garage. Spacious design for family and entertaining.
Single Family Home
2
4
4.2
4186 ft²
58 ft
92.5 ft
2 Vehicles
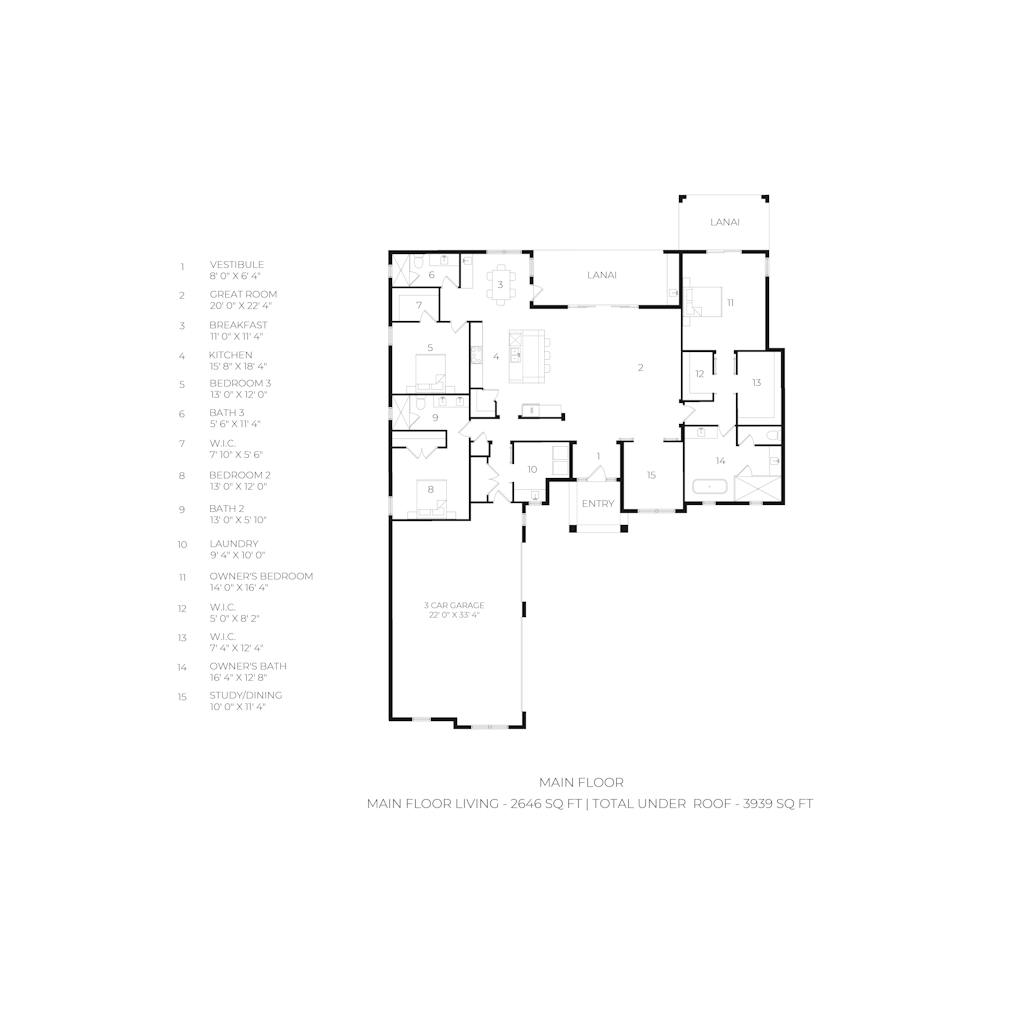
A Single-story 2,646 sq ft plan with 3 bedrooms, 3 baths, open great room, study, lanai, and 3-car garage. Designed for comfort and convenience.
Single Family Home
1
3
3
2646 ft²
68.33 ft
81.33 ft
3 Vehicles
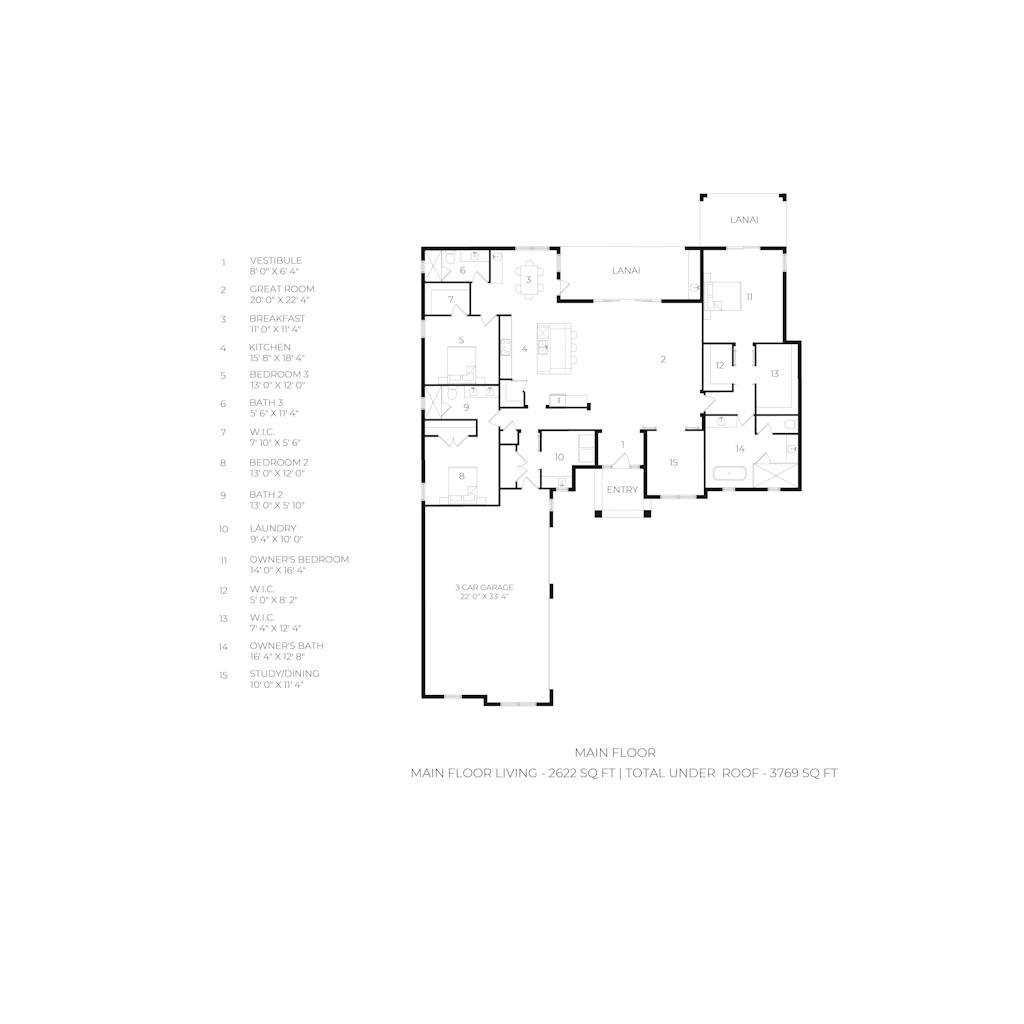
2,622 sq ft home with 3 beds, 3 baths, study, open great room, lanai, and 3-car garage. Spacious owner’s suite with dual walk-in closets.
Single Family Home
1
3
3
2622 ft²
64.67 ft
81.33 ft
3 Vehicles
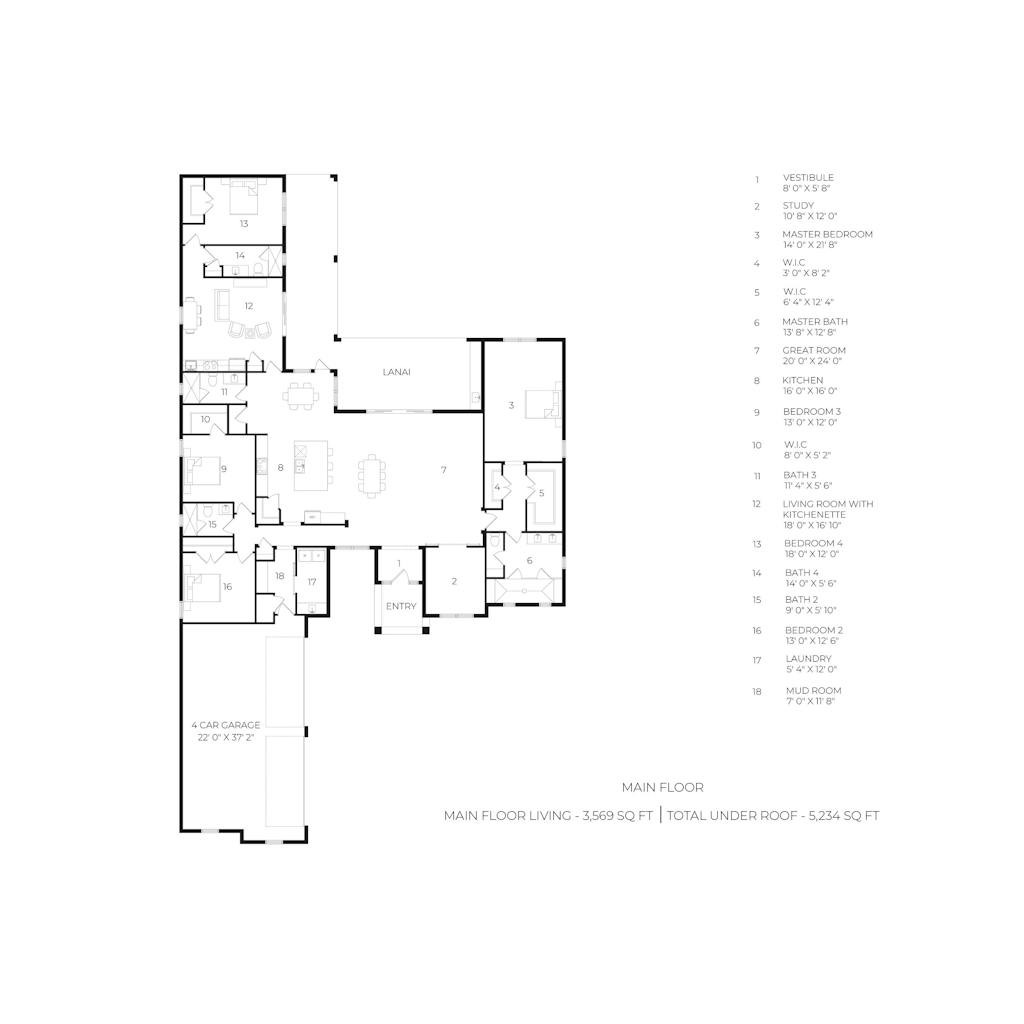
Key Largo 3569-4 plan with 3,569 sq. ft., 4 beds, 4 baths, great room, study, lanai, private mother-in-law suite with kitchenette & 4-car garage. Ideal for multigenerational living.
Single Family Home
1
4
4
3569 ft²
70 ft
121.16 ft
4 Vehicles
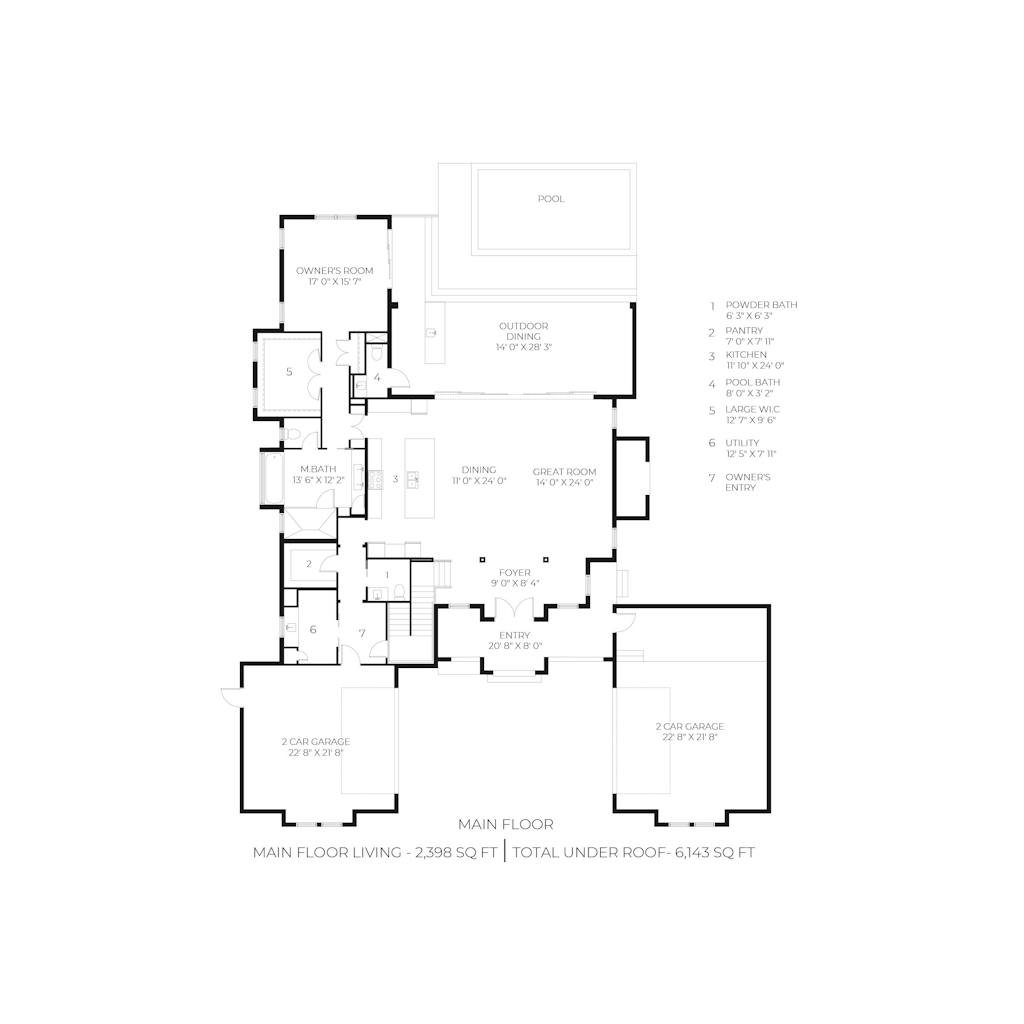
Havana plan with 2,398 sq. ft. main, 1,755 sq. ft. upper, 4 beds, loft, outdoor dining, pool, and 4-car garage. Designed for comfort and entertaining.
Single Family Home
2
4
4.2
4153 ft²
80.33 ft
92.5 ft
4 Vehicles
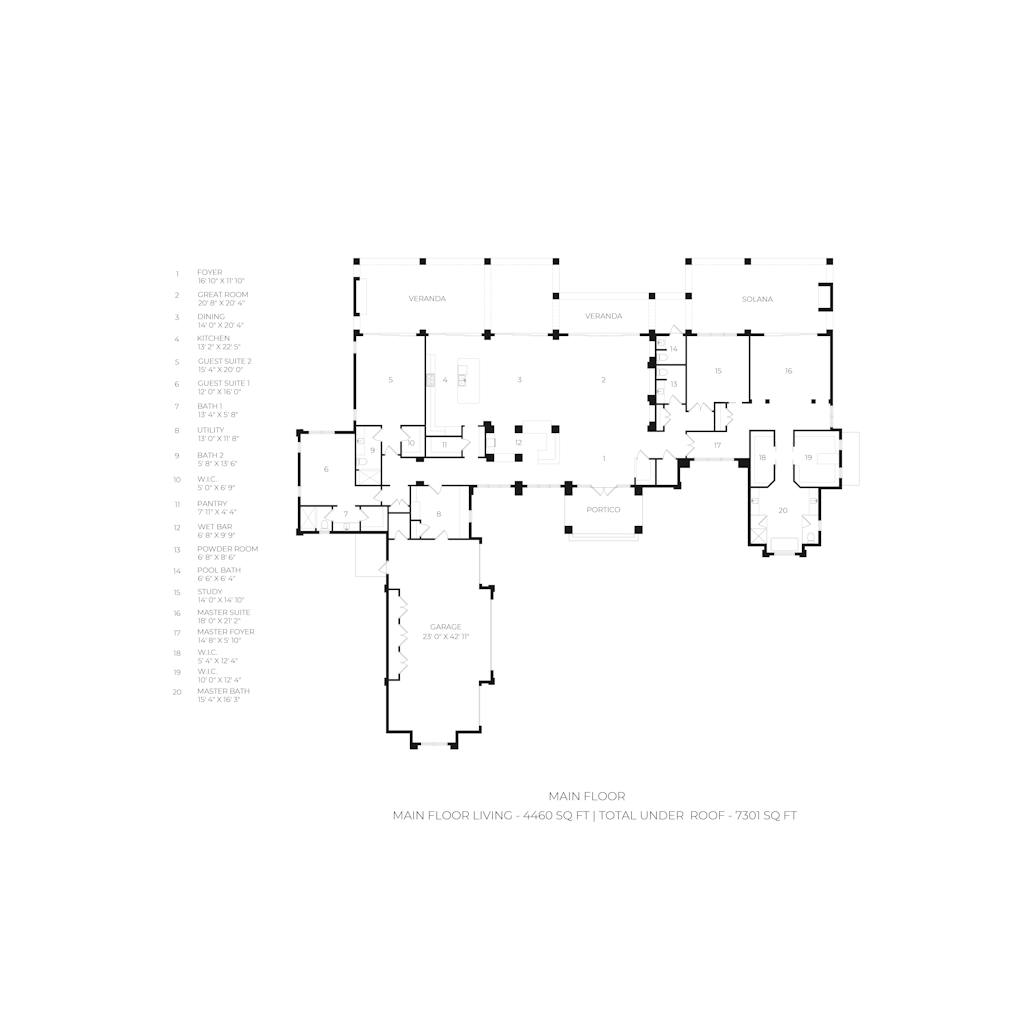
Modern farmhouse with 4,460 sq. ft. living, luxe master suite, guest suites, chef’s kitchen & expansive veranda. Perfect for entertaining.
Single Family Home
1
3
3.2
4460 ft²
123.33 ft
110.5 ft
2 Vehicles
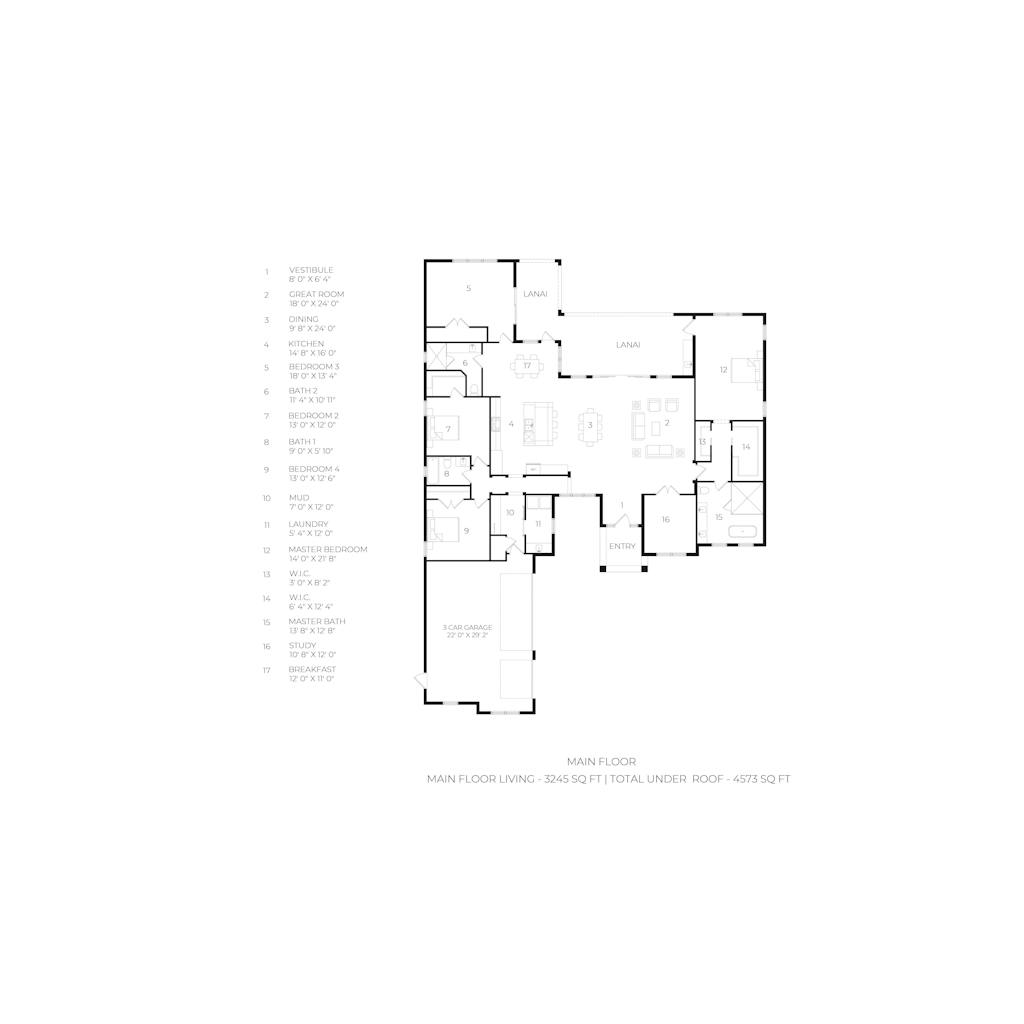
A 3,245 sq. ft. with owner’s suite, 3 guest bedrooms, study, lanai & 3-car garage. Modern layout built for comfort and entertaining.
Single Family Home
1
4
3
3245 ft²
71.3 ft
94.8 ft
3 Vehicles
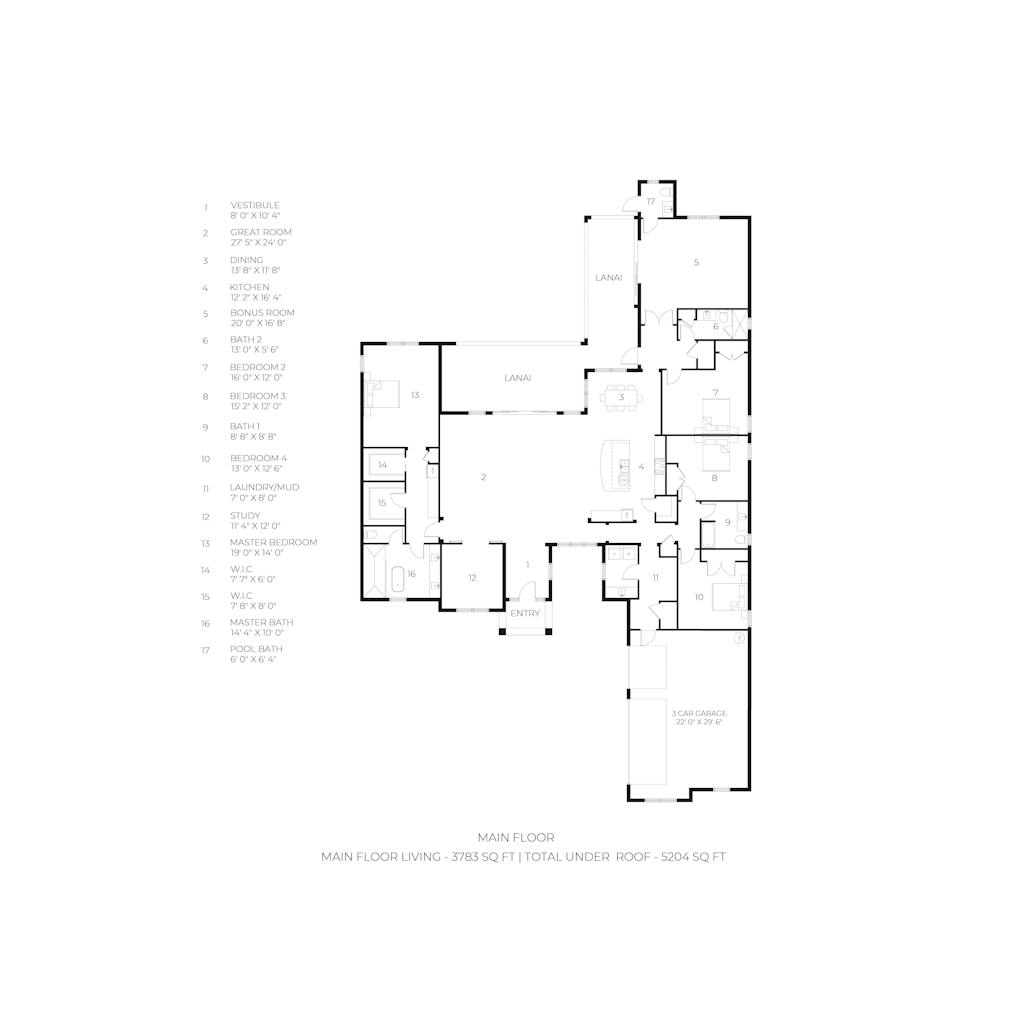
4-bed, 3-bath home with 3,783 sq. ft., open great room, bonus room, study, lanai & 3-car garage. Spacious design built for comfort & entertaining.
Single Family Home
1
4
3.1
3783 ft²
73.3 ft
116.6 ft
3 Vehicles