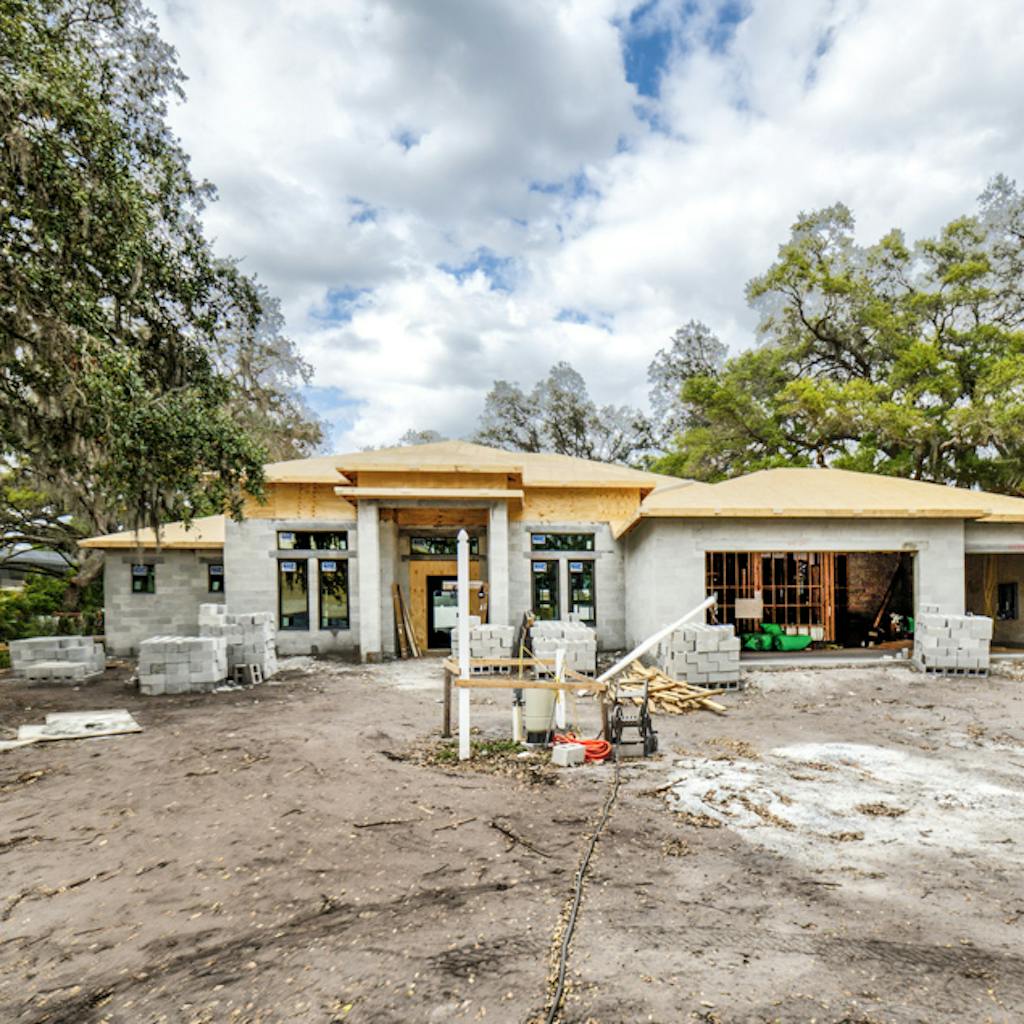Wood Framing – Union Street, Clearwater, FL
Jul 14, 2021
3 min read
If you want to see a glimpse of how a general contractor/custom home builder/renovator from Tampa works, this one's a recommendation.

Wood framing started! The Roof is On!
Our Union Street project in Clearwater, Florida, now has a roof up! No shingles yet, but the wood framing has already begun. At last, the walls, roof trusses, and sheathing are up. This is a great stage because now, most of the water will be directed away from home when it rains. Meaning our staff, equipment, and materials will not be rained on, sitting in pools of water, or exposed to the environment.
Communication Electrical Lines HVAC Ducting
Aside from insulation, there is quite a bit that goes on in our attic spaces. Here we have communication, and electrical lines are routed through the roof trusses. It’s hard to see, but they are secured to the sides of the trusses and underneath truss webs. The reasoning behind this is that when people are stepping up top, they do not compress and impact the wiring when moving about.
Pot lights are also measured and put in place using metal brackets and canisters to protect their potentially hot bulbs from being in contact with anything flammable.
Other types of channels include ducting for both bathroom fans and air conditioning. They use thermal ducting so that the air stays cool when it travels to the correct room.
A relatively dry area now for working in and mterial storage. Here you can also see the electrician was in to put in some lines part way.
Potlights are installed in place.
Above you can see a web of thermal ducting for the air conditioner.
Exterior Windows and Doors
If you haven’t seen how the building was before with only concrete block walls, we now have added wood framing as a border around doors and windows to help properly set each item. We need to put this lumber framing here for the frame of the windows and doors to affix to it. Without it, it would be hard to make adjustments for level and plumb. You probably can’t see it in these pictures, but there is spray foam insulation around the frames to provide a continuous barrier of protection.
You might see some slightly green-colored wood here or there. Those pieces are pressure-treated wood. Pressure-treated wood is softwood lumber that’s been chemically treated to resist rot, decay, and termites. One of the key ingredients is copper, and that’s why it has a green shade to it.
In some of the pictures, you can see wood in between parallel studs and trusses. Most of this is blocking to create a stiff and stronger structural component. Some of it is backing, to allow for cabinets or other wall-hung devices to be supported off the wall. Lastly, some are used for finishing, such as a coffered ceiling for design purposes.
Wood framing at this stage includes the interior walls, bulk heads, and blocking.
Even oversized patio doors look amazing even though the view outside isn’t perfected yet.
The outdoor patio is completely covered with a roof, providing a comfortable spot outside.
Do you have a property in Tampa city, Lutz, and Dunedin that you would like us to work on? Contact us today!
This article was last updated on Jul 18, 2025
Share